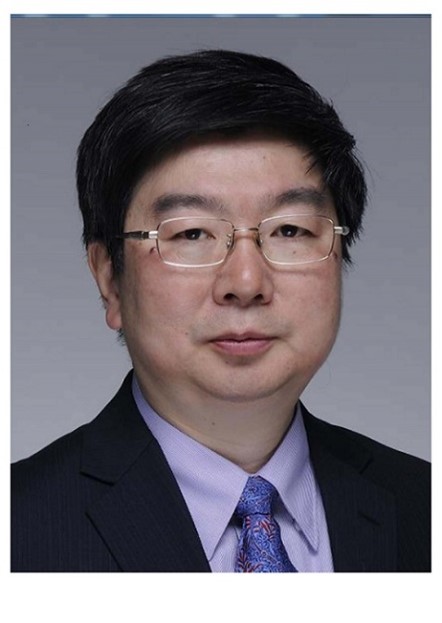CADG Engineering cases
FAN Zhong, YANG Kai, LIU Tao, ZHAO Changjun, CHEN Wei, HU Chunyang, ZHANG Yu, LI Jinlong, HUO Wenying
The mega arches of Xiamen Egret stadium have a span of 360 m and an outward slope of 22°. The mega arches on the east and west sides are asymmetric, and the mechanical performance is complex. The ratio of the major axis to the minor axis of the field core ellipse is close to 2.0, and the maximum height difference is nearly 45 m, which cannot meet the forming requirements of the traditional wheel spoke cable structure. In order to solve this problem, rectangular section pipe trusses are adopted for the mega arches, and the thrust resisting ability is enhanced by taking comprehensive measures such as connecting the adjacent mega arch foot cushion caps as a whole. A cable-strut hybrid wheel spoke cable structure is formed by using rigid struts to replace partial compressed cables, and a cable clamp node with a joint bearing pin shaft is developed. The analytical results show that the mega arches bear 63.75% of the vertical load, the elastic buckling factor is greater than 10, and the elastic-plastic buckling factor is 5.9. Under the action of vertical load, wind load and frequent earthquake, the deformation of the mega arches is small, and they have good stiffness and stability. Under the action of rare earthquake, the mega arches maintain elastic behavior, and small residual deformation occurs in the east and west mega arch in their respective inclined directions. The two-stage form finding method of field core wheel spoke cable structure can significantly reduce the calculation work, accelerate the convergence speed, and the vertical coordinates of the formed inner ring and the internal force of the cable/strut change uniformly and continuously. After the failure of radial cable, rigid strut and ring cable, the nod displacements and member internal forces will suddenly change after a period of vibration, then become stable gradually, and progressive collapse of the structure will not occur.

